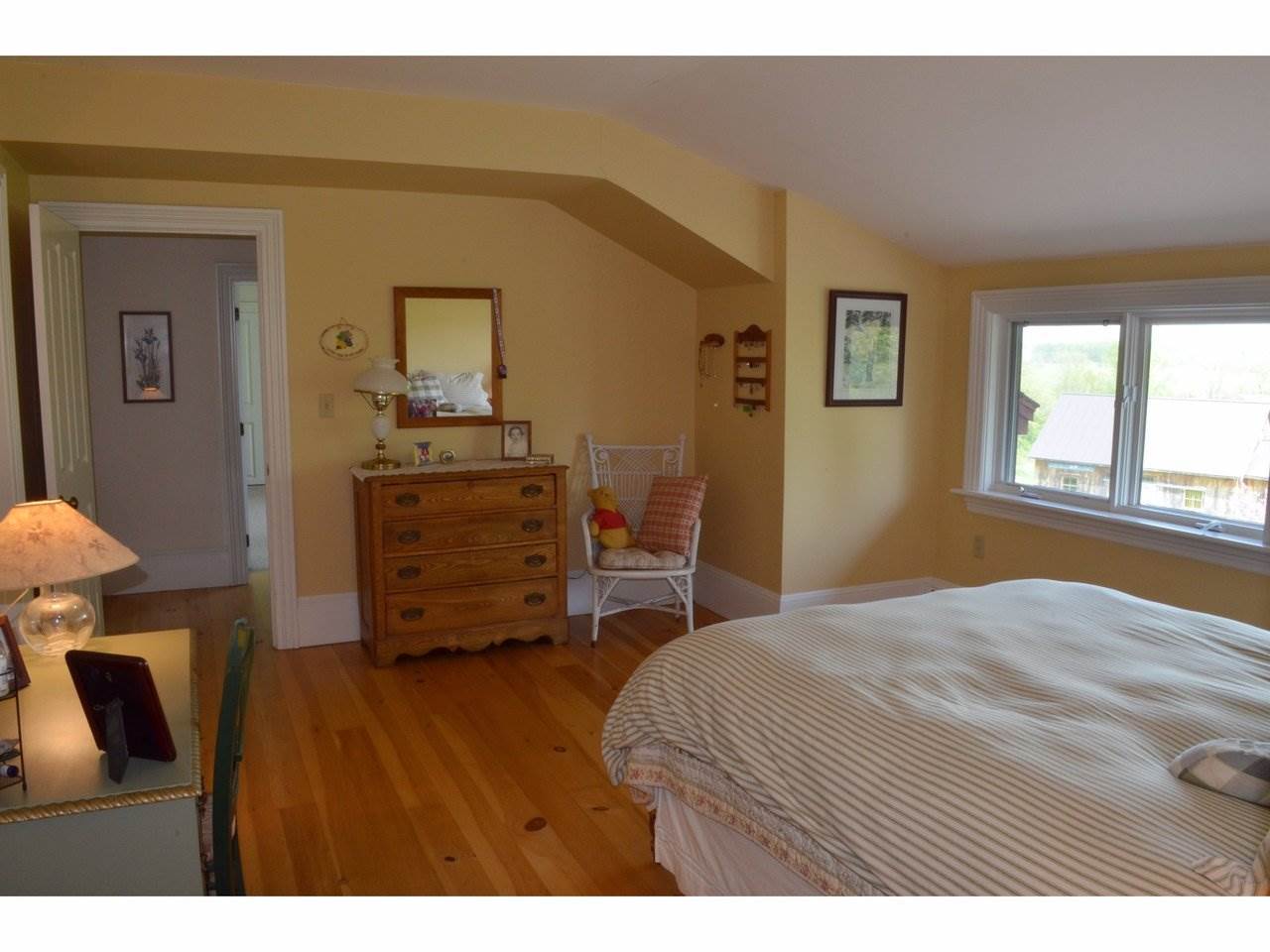


 PrimeMLS / Coldwell Banker Hickok & Boardman / Nina Lynn / Nancy E Jenkins and Nancy Jenkins Real Estate
PrimeMLS / Coldwell Banker Hickok & Boardman / Nina Lynn / Nancy E Jenkins and Nancy Jenkins Real Estate 6307 Mt Philo Road Charlotte, VT 05445
4635597
$11,554(2017)
6.57 acres
Single-Family Home
1990
Farmhouse
Chittenden South
Chittenden County
Listed By
Nancy E Jenkins, Nancy Jenkins Real Estate
PrimeMLS
Last checked Feb 23 2026 at 1:47 PM GMT+0000
- Full Bathrooms: 2
- 3/4 Bathrooms: 2
- Walk-In Pantry
- Laundry - 2nd Floor
- Kitchen/Living
- Wood Stove Hook-Up
- Country Setting
- Field/Pasture
- Farm - Horse/Animal
- Foundation: Concrete
- Foundation: Block
- Hot Water
- None
- Unfinished
- Full
- Carpet
- Hardwood
- Vinyl
- Tile
- Clapboard
- Roof: Shingle - Fiberglass
- Sewer: Septic, Mound
- Fuel: Oil, Gas - Lp/Bottle
- Elementary School: Charlotte Central School
- Middle School: Charlotte Central School
- High School: Champlain Valley Uhsd #15
- Attached
- 2
- 2,672 sqft
Listing Price History
 © 2026 PrimeMLS, Inc. All rights reserved. This information is deemed reliable, but not guaranteed. The data relating to real estate displayed on this display comes in part from the IDX Program of PrimeMLS. The information being provided is for consumers’ personal, non-commercial use and may not be used for any purpose other than to identify prospective properties consumers may be interested in purchasing. Data last updated 2/23/26 05:47
© 2026 PrimeMLS, Inc. All rights reserved. This information is deemed reliable, but not guaranteed. The data relating to real estate displayed on this display comes in part from the IDX Program of PrimeMLS. The information being provided is for consumers’ personal, non-commercial use and may not be used for any purpose other than to identify prospective properties consumers may be interested in purchasing. Data last updated 2/23/26 05:47




Description