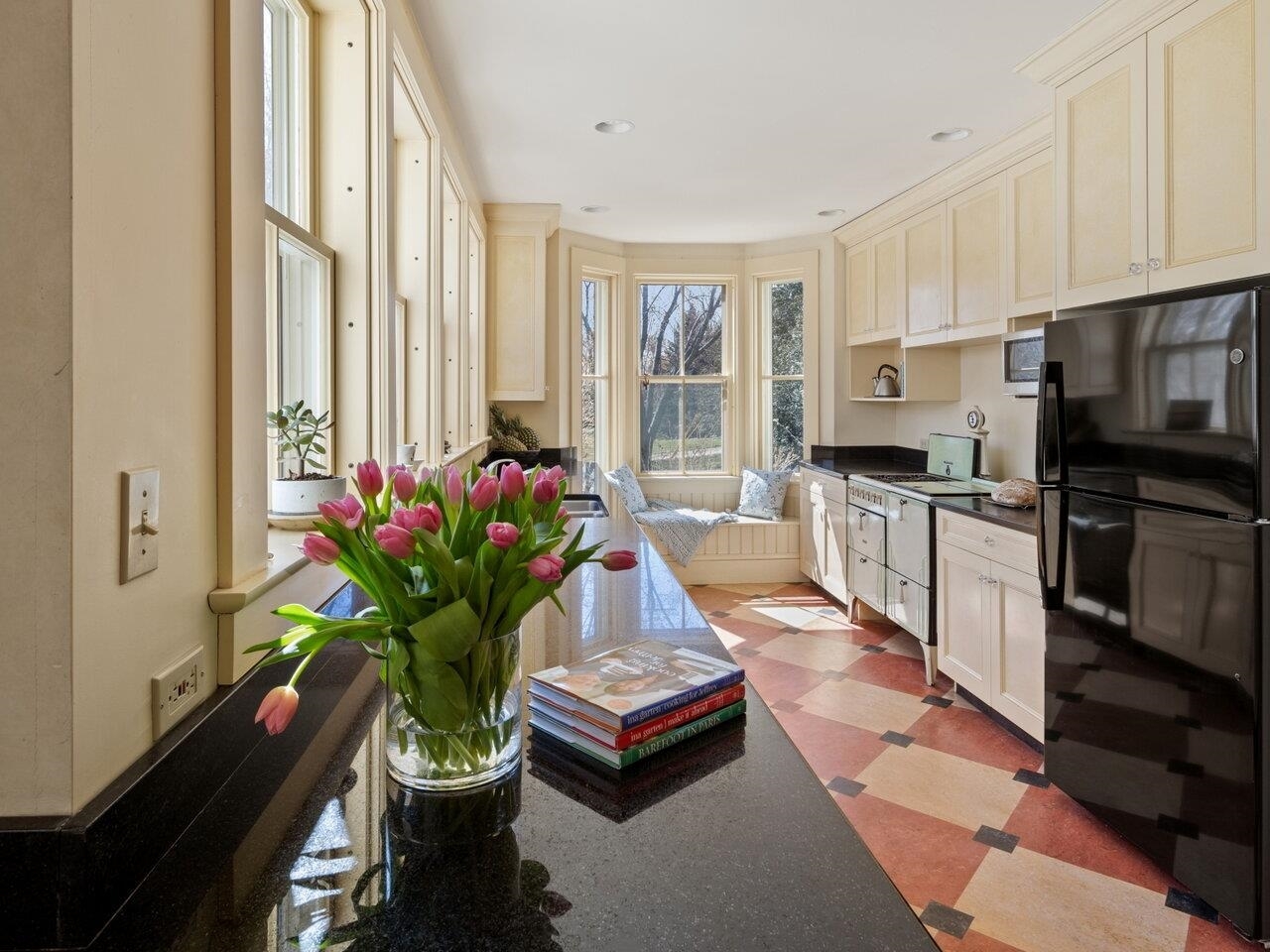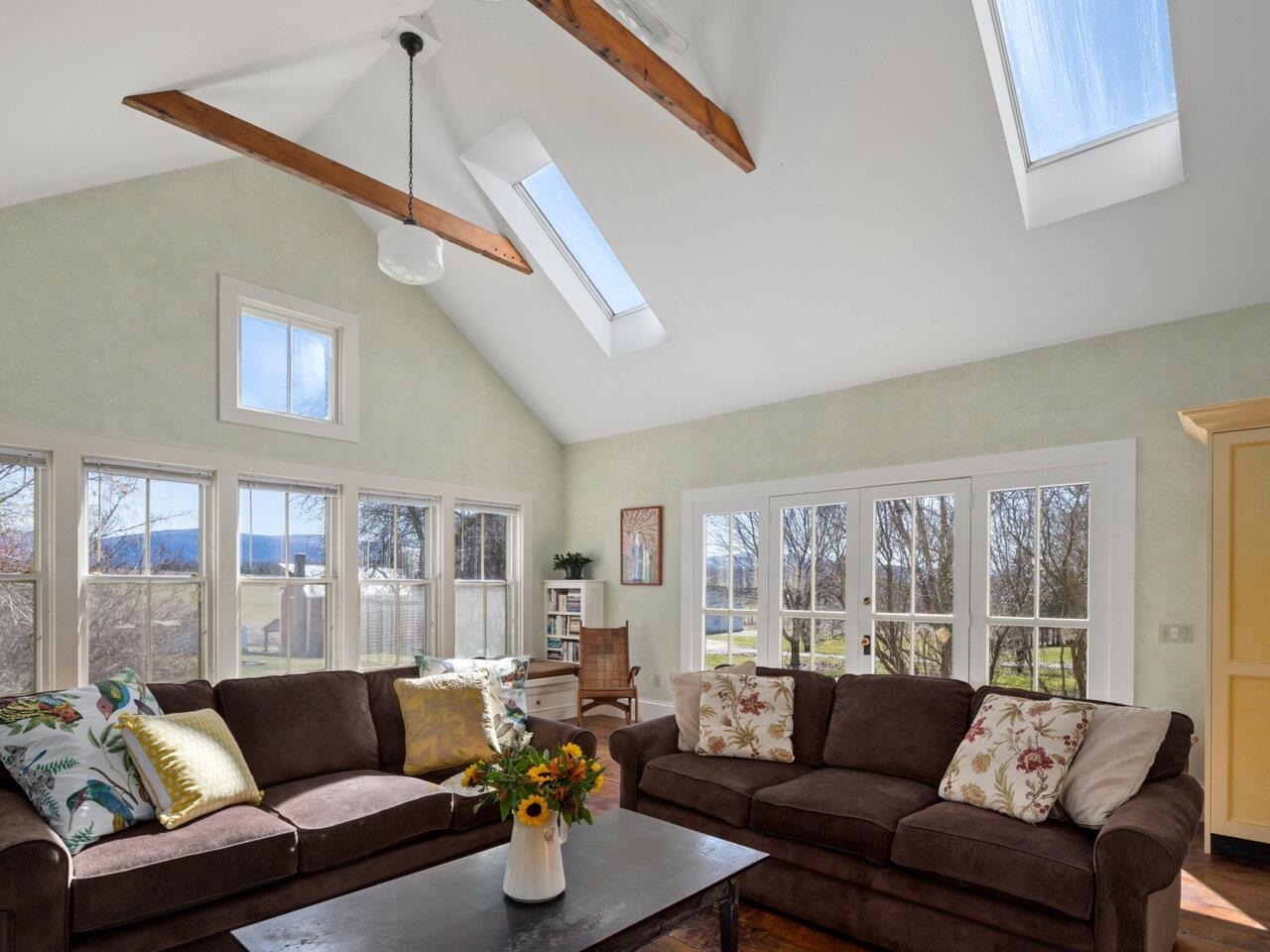


 PrimeMLS / Coldwell Banker Hickok & Boardman / Stacey Lax / Brian M. Boardman and Coldwell Banker Hickok And Boardman
PrimeMLS / Coldwell Banker Hickok & Boardman / Stacey Lax / Brian M. Boardman and Coldwell Banker Hickok And Boardman 71 South Street New Haven, VT 05472
4948381
$8,520(2022)
10.7 acres
Single-Family Home
1815
Colonial, Farmhouse
Yes
Addison Northwest
Addison County
Listed By
Brian M. Boardman, Coldwell Banker Hickok And Boardman
PrimeMLS
Last checked Feb 15 2026 at 3:54 AM GMT+0000
- Full Bathroom: 1
- Half Bathrooms: 2
- Dining Area
- Attic
- Laundry - 2nd Floor
- Storage - Indoor
- Skylight
- Vaulted Ceiling
- Natural Light
- Country Setting
- Field/Pasture
- Open
- Mountain View
- Foundation: Concrete
- Foundation: Stone
- Gas Heater - Vented
- Furnace - Wood/Oil Combo
- Forced Air
- None
- Unfinished
- Bulkhead
- Concrete
- Stairs - Exterior
- Concrete Floor
- Interior Access
- Full
- Exterior Access
- Stairs - Interior
- Storage Space
- Carpet
- Other
- Wood
- Wood Siding
- Roof: Slate
- Roof: Standing Seam
- Sewer: Private, Septic, Concrete, On-Site Septic Exists
- Fuel: Oil, Wood, Gas - Natural
- Elementary School: Beeman Elementary School
- Middle School: Mount Abraham Union Mid/High
- High School: Mount Abraham Uhsd 28
- Off Street
- On-Site
- Parking Spaces 5
- Driveway
- Rv Accessible
- 2.5
- 2,820 sqft
Listing Price History
 © 2026 PrimeMLS, Inc. All rights reserved. This information is deemed reliable, but not guaranteed. The data relating to real estate displayed on this display comes in part from the IDX Program of PrimeMLS. The information being provided is for consumers’ personal, non-commercial use and may not be used for any purpose other than to identify prospective properties consumers may be interested in purchasing. Data last updated 2/14/26 19:54
© 2026 PrimeMLS, Inc. All rights reserved. This information is deemed reliable, but not guaranteed. The data relating to real estate displayed on this display comes in part from the IDX Program of PrimeMLS. The information being provided is for consumers’ personal, non-commercial use and may not be used for any purpose other than to identify prospective properties consumers may be interested in purchasing. Data last updated 2/14/26 19:54




Description