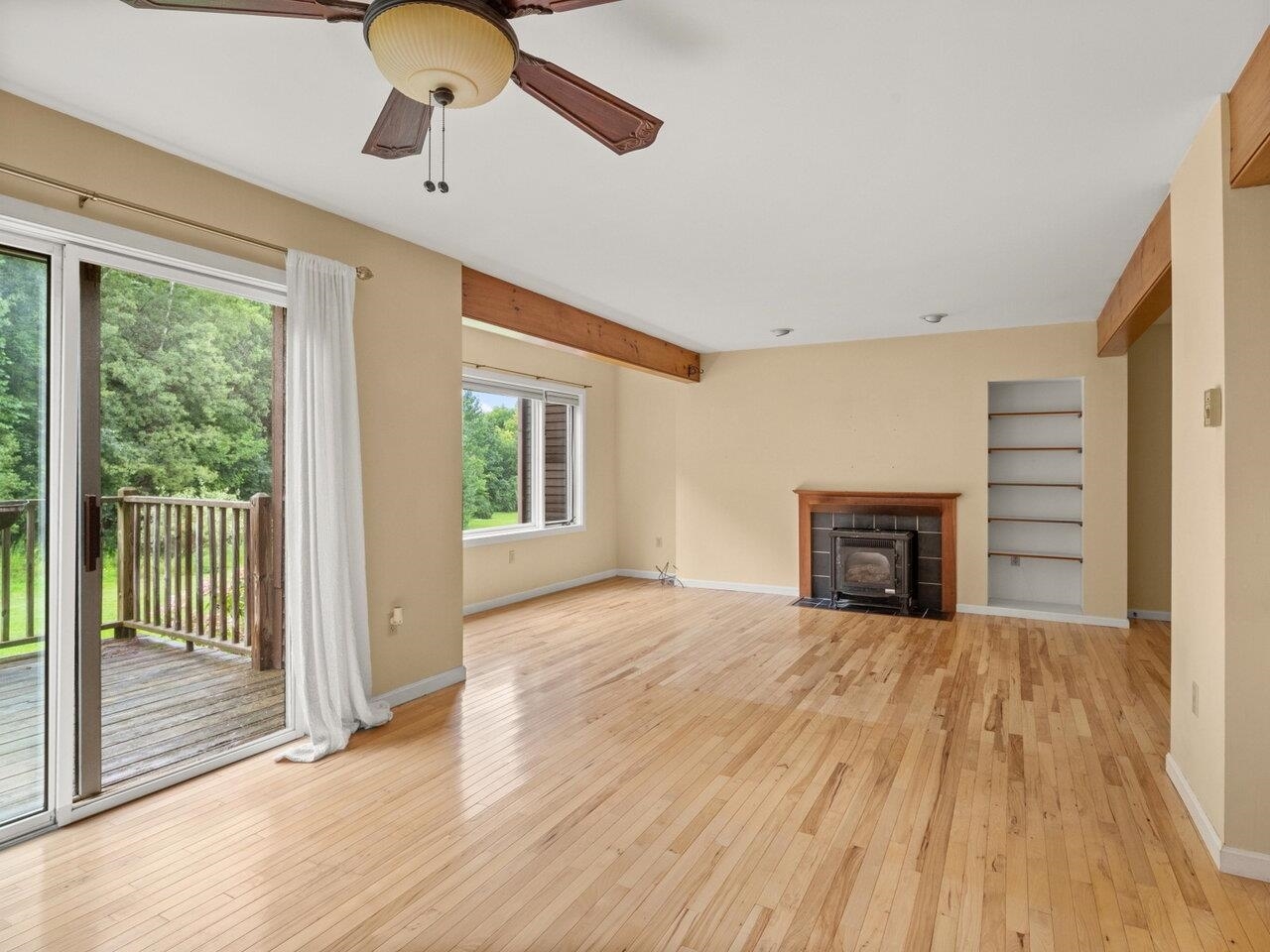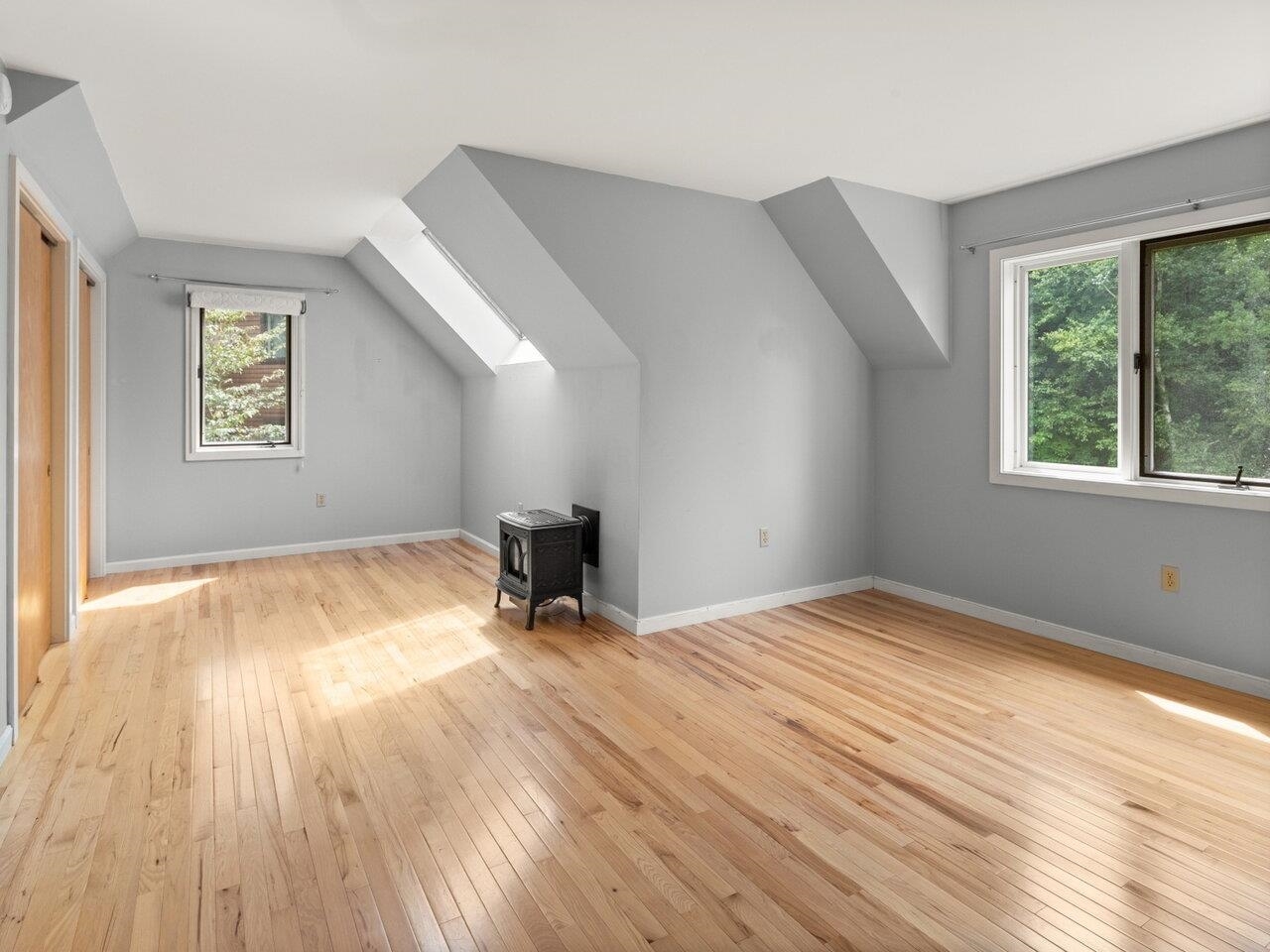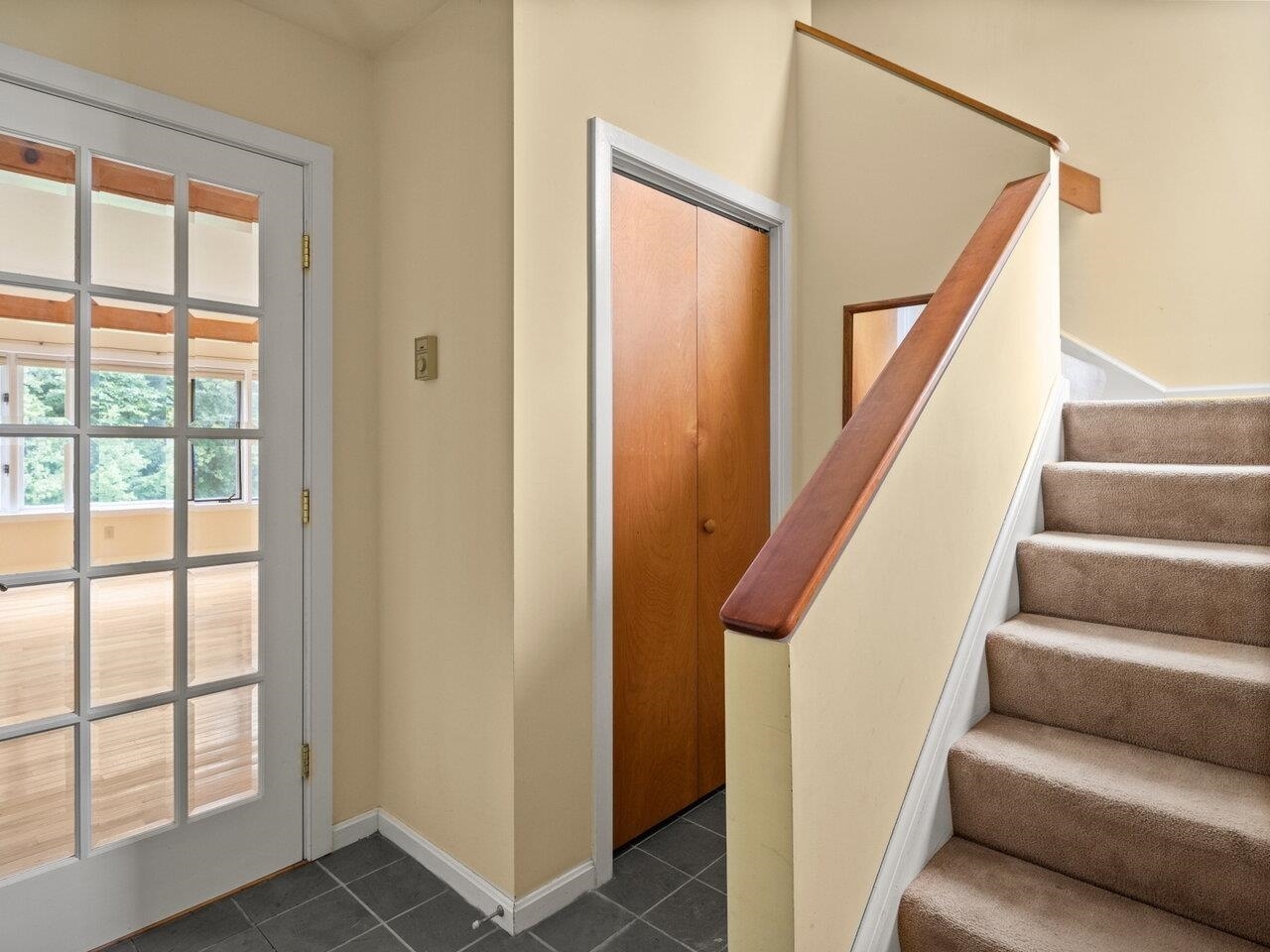


 PrimeMLS / Coldwell Banker Hickok & Boardman / Sara Puretz / Lipkin Audette Team and Coldwell Banker Hickok And Boardman
PrimeMLS / Coldwell Banker Hickok & Boardman / Sara Puretz / Lipkin Audette Team and Coldwell Banker Hickok And Boardman 450 Acorn Lane Shelburne, VT 05482
4966185
$4,788(2022)
Townhouse
1983
Townhouse
Chittenden County
Listed By
Lipkin Audette Team, Coldwell Banker Hickok And Boardman
PrimeMLS
Last checked Feb 17 2026 at 5:40 AM GMT+0000
- Full Bathroom: 1
- 3/4 Bathroom: 1
- Half Bathroom: 1
- Dining Area
- Kitchen/Dining
- Fireplace - Gas
- Laundry - Basement
- Condo Development
- Foundation: Concrete
- In Ceiling
- Radiant Electric
- Multi Zone
- Stove - Gas
- None
- Unfinished
- Concrete Floor
- Walkout
- Storage Space
- Carpet
- Vinyl
- Wood
- Slate/Stone
- Wood Siding
- Roof: Shingle
- Sewer: Public
- Fuel: Electric, Gas - Natural
- Elementary School: Shelburne Community School
- Middle School: Shelburne Community School
- High School: Champlain Valley Uhsd #15
- Detached
- Garage
- 3
- 1,624 sqft
Listing Price History
 © 2026 PrimeMLS, Inc. All rights reserved. This information is deemed reliable, but not guaranteed. The data relating to real estate displayed on this display comes in part from the IDX Program of PrimeMLS. The information being provided is for consumers’ personal, non-commercial use and may not be used for any purpose other than to identify prospective properties consumers may be interested in purchasing. Data last updated 2/16/26 21:40
© 2026 PrimeMLS, Inc. All rights reserved. This information is deemed reliable, but not guaranteed. The data relating to real estate displayed on this display comes in part from the IDX Program of PrimeMLS. The information being provided is for consumers’ personal, non-commercial use and may not be used for any purpose other than to identify prospective properties consumers may be interested in purchasing. Data last updated 2/16/26 21:40




Description