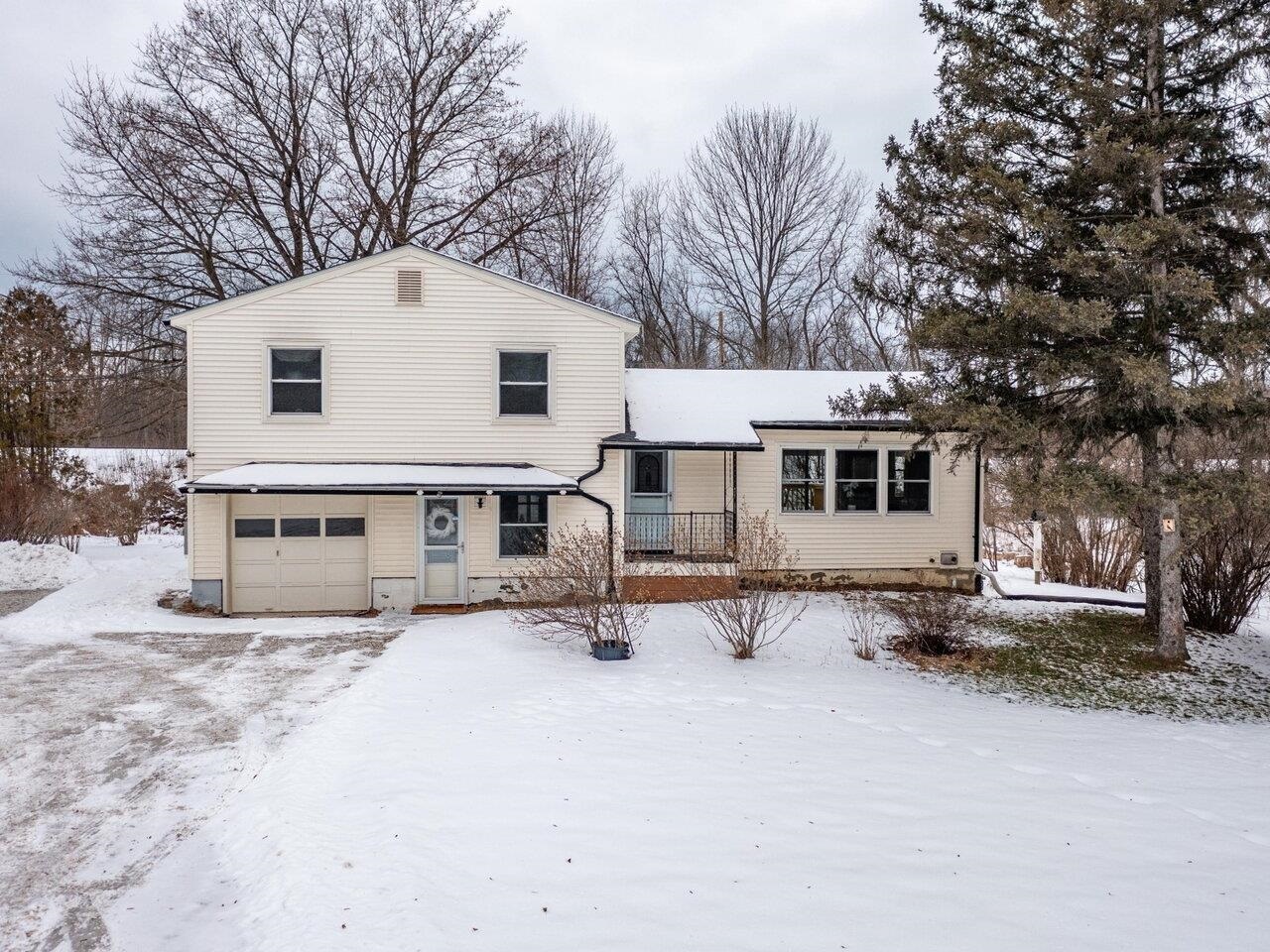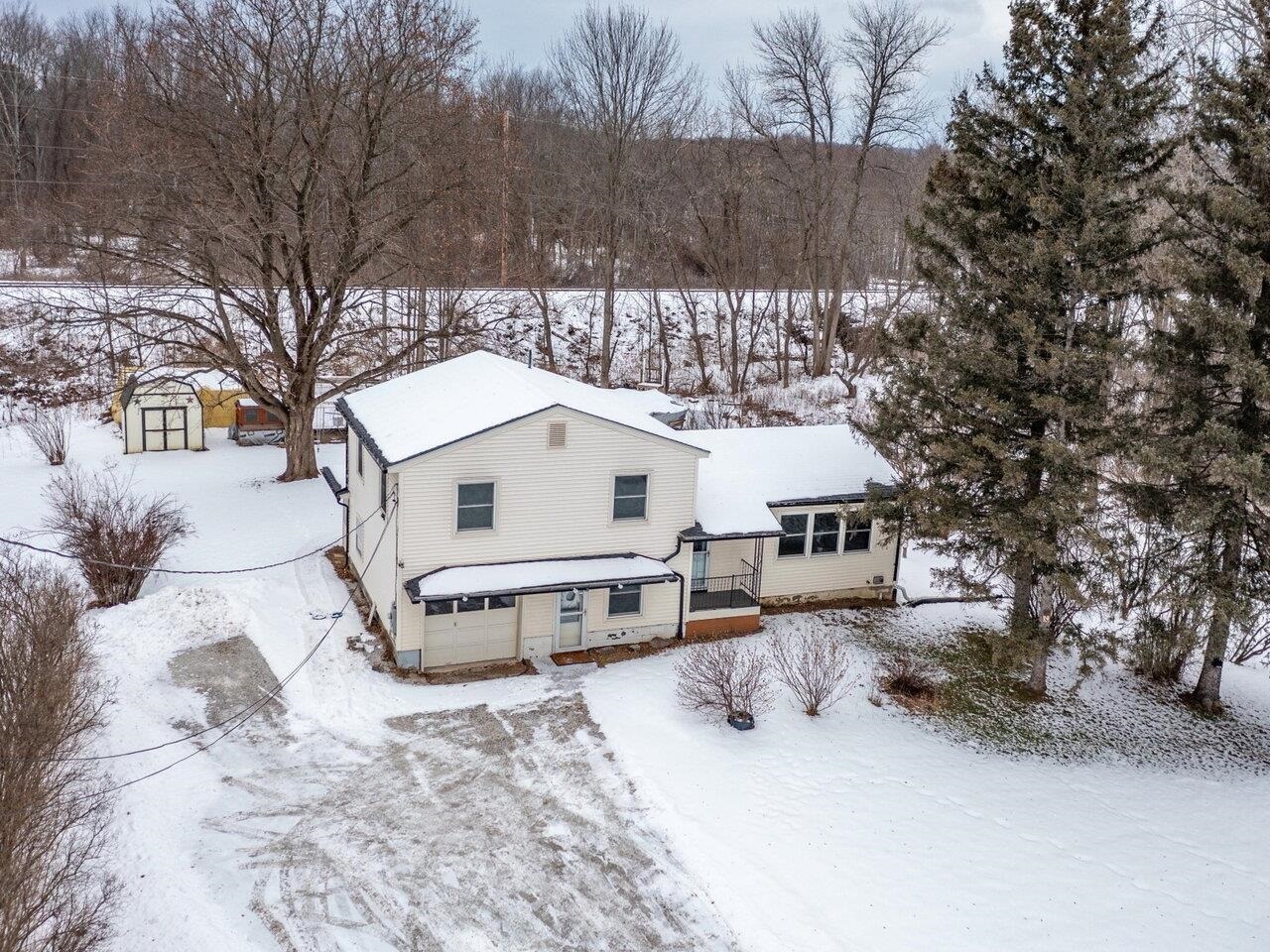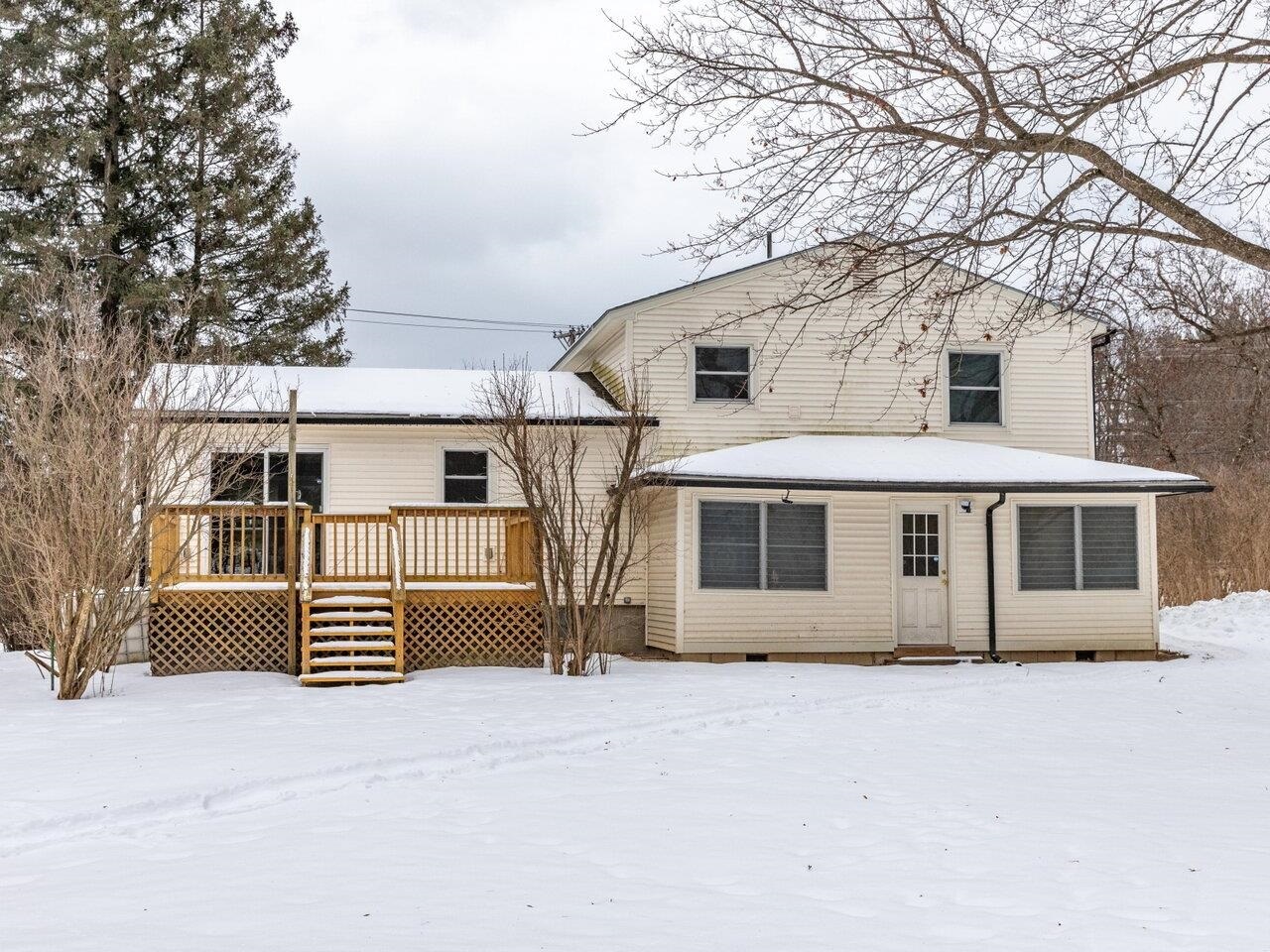


 PrimeMLS / Coldwell Banker Hickok & Boardman / Michaela Quinlan / Flex Realty Group and Flex Realty
PrimeMLS / Coldwell Banker Hickok & Boardman / Michaela Quinlan / Flex Realty Group and Flex Realty 4966 Shelburne Road Shelburne, VT 05482
4983109
$4,962(2023)
0.39 acres
Single-Family Home
1964
Split Level
No
Shelburne School District
Chittenden County
Listed By
Flex Realty Group, Flex Realty
PrimeMLS
Last checked Jan 28 2026 at 2:08 AM GMT+0000
- Full Bathroom: 1
- Half Bathroom: 1
- Dining Area
- Kitchen/Dining
- Laundry - 2nd Floor
- Living/Dining
- Storage - Indoor
- Kitchen/Living
- Blinds
- Natural Light
- Ceiling Fan(s)
- Level
- Landscaped
- Major Road Frontage
- Walking Trails
- Trail/Near Trail
- Open Lot
- Foundation: Block
- Baseboard
- Hot Water
- None
- Unfinished
- Full
- Crawl Space
- Daylight
- Concrete Floor
- Interior Access
- Stairs - Interior
- Storage Space
- Sump Pump
- Carpet
- Hardwood
- Vinyl
- Laminate
- Pool - Above Ground
- Roof: Shingle
- Utilities: Other
- Sewer: Leach Field - Conventionl, Holding Tank, Septic Tank
- Fuel: Hot Water
- Elementary School: Shelburne Community School
- Middle School: Shelburne Community School
- High School: Champlain Valley Uhsd #15
- Garage
- Parking Spaces 6+
- Driveway
- Covered
- Off Street
- Direct Access
- Attached
- Two
- 1,410 sqft
Listing Price History
 © 2026 PrimeMLS, Inc. All rights reserved. This information is deemed reliable, but not guaranteed. The data relating to real estate displayed on this display comes in part from the IDX Program of PrimeMLS. The information being provided is for consumers’ personal, non-commercial use and may not be used for any purpose other than to identify prospective properties consumers may be interested in purchasing. Data last updated 1/27/26 18:08
© 2026 PrimeMLS, Inc. All rights reserved. This information is deemed reliable, but not guaranteed. The data relating to real estate displayed on this display comes in part from the IDX Program of PrimeMLS. The information being provided is for consumers’ personal, non-commercial use and may not be used for any purpose other than to identify prospective properties consumers may be interested in purchasing. Data last updated 1/27/26 18:08




Description