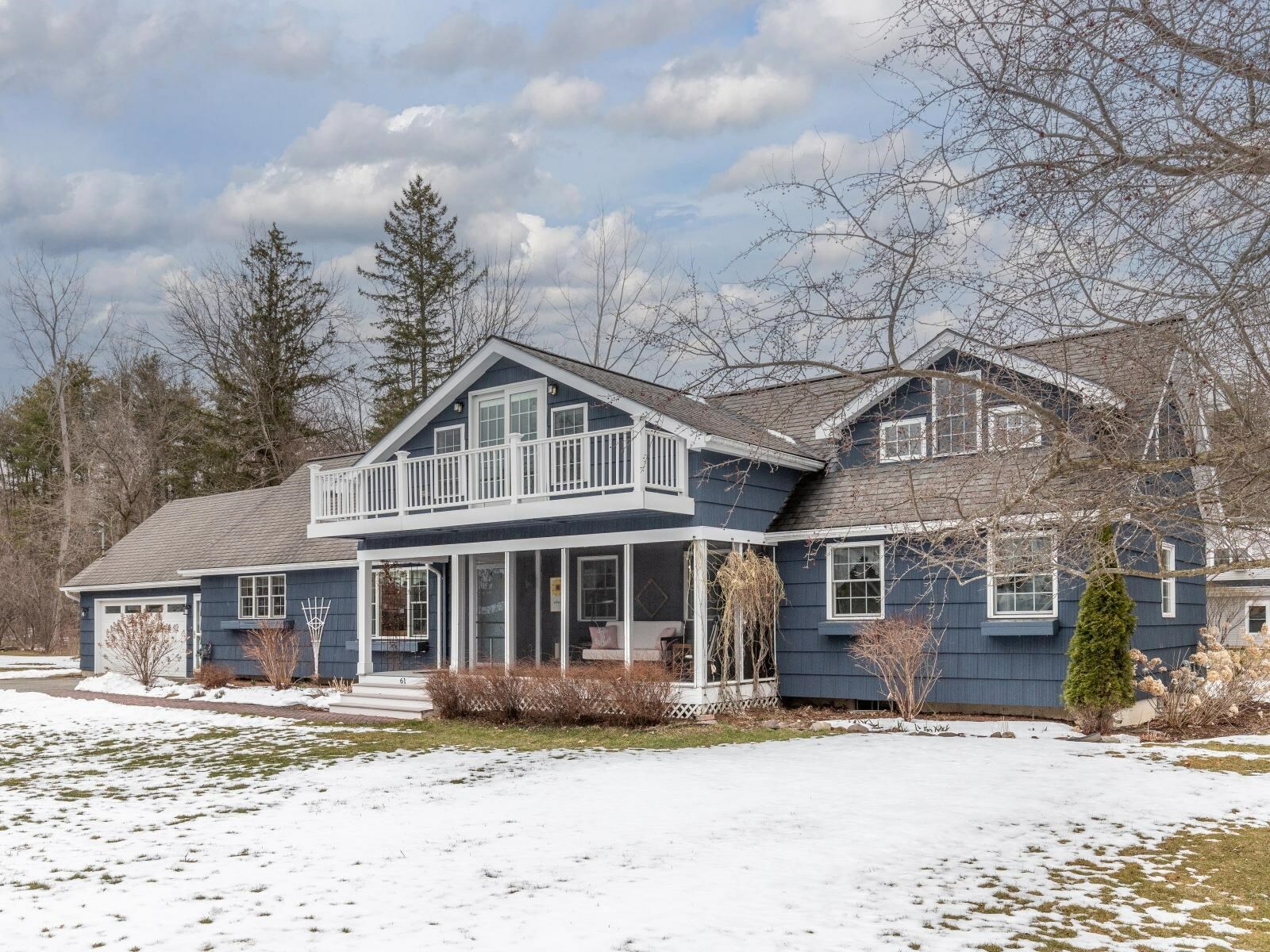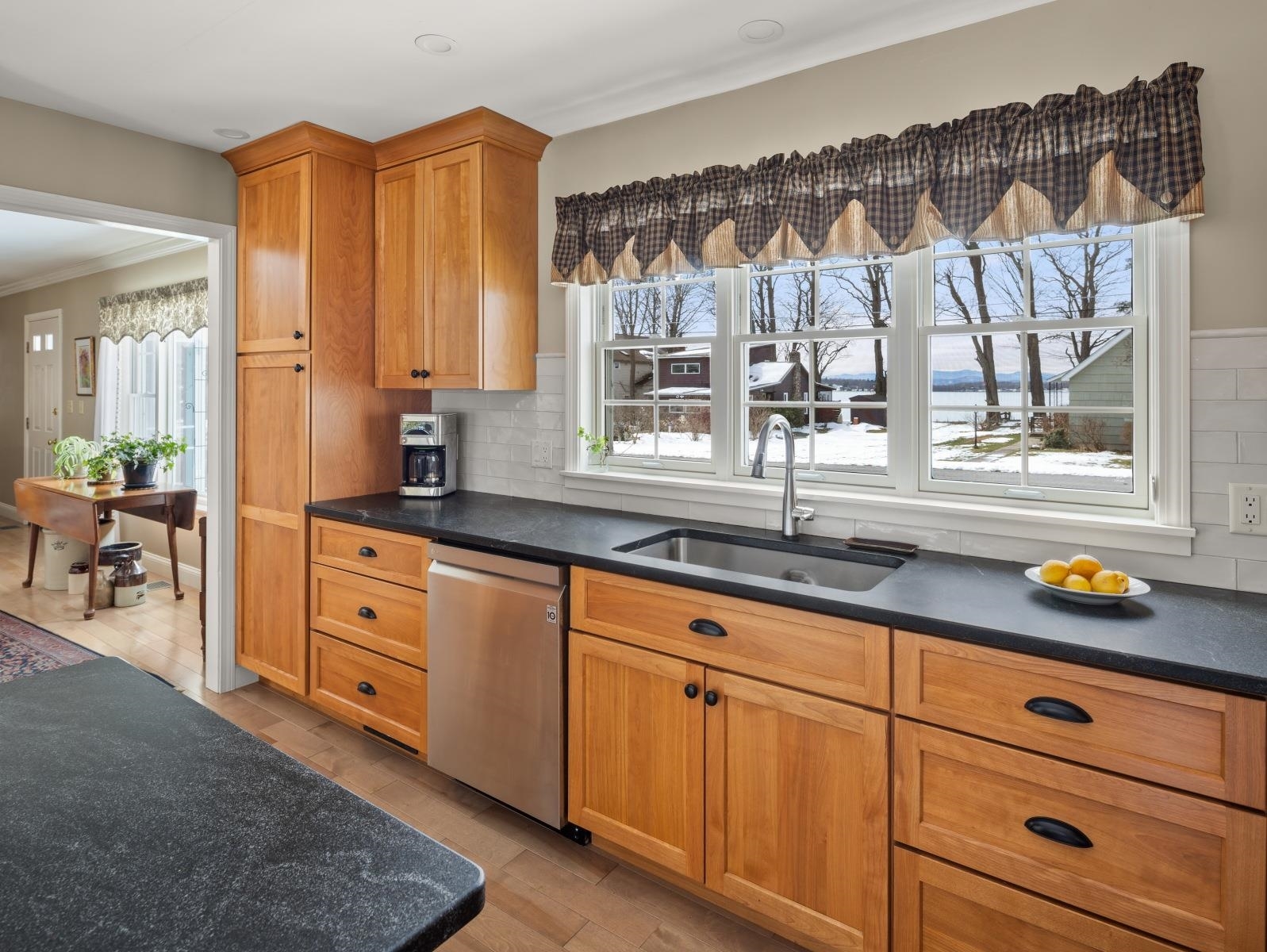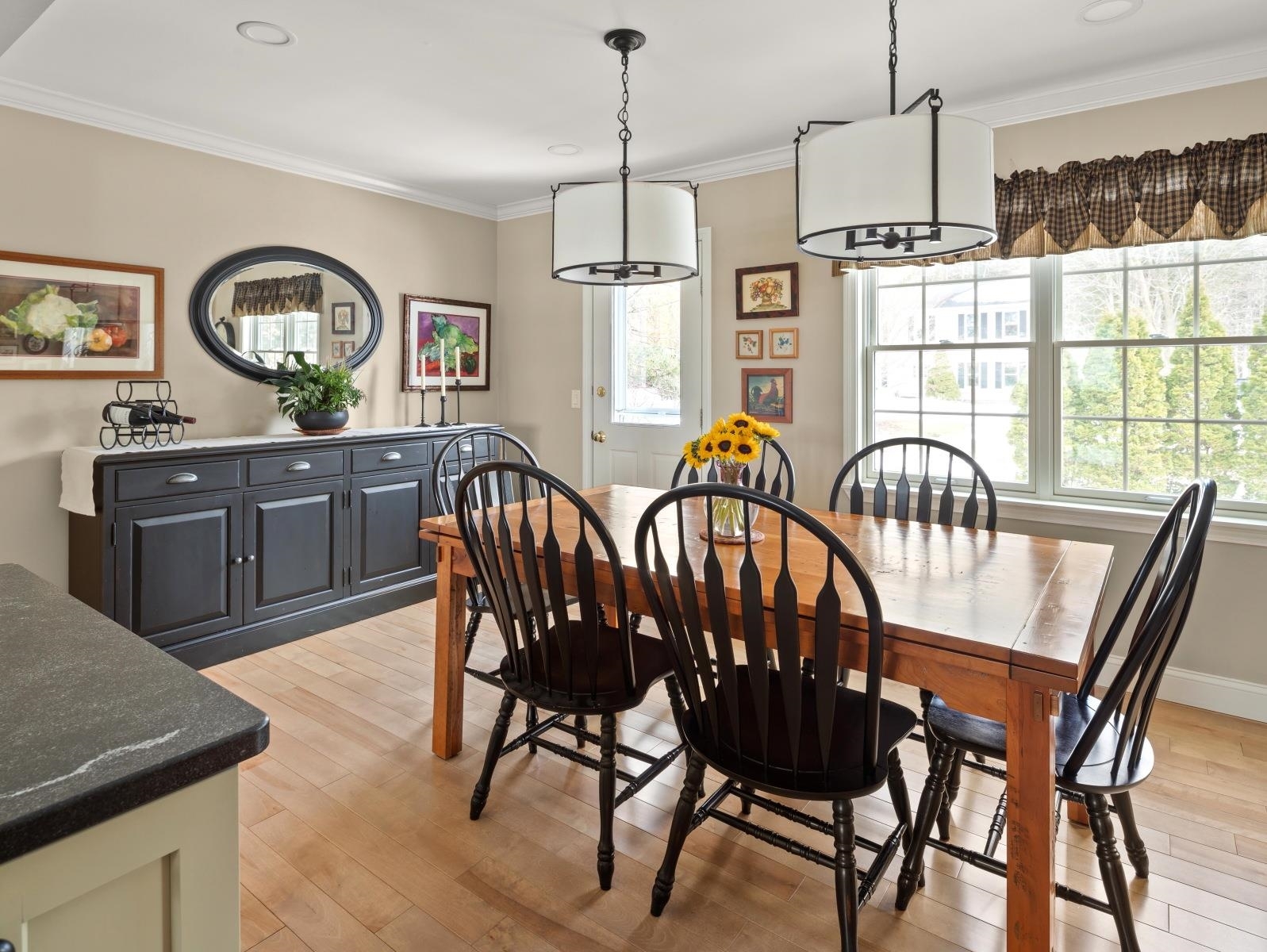


 PrimeMLS / eXp Realty / C. Robin Hall / Diane Armstrong and Coldwell Banker Hickok And Boardman - Contact: Cell: 802-233-6849
PrimeMLS / eXp Realty / C. Robin Hall / Diane Armstrong and Coldwell Banker Hickok And Boardman - Contact: Cell: 802-233-6849 61 Bartlett Bay Road South Burlington, VT 05403
4989994
$11,543(2023)
0.34 acres
Single-Family Home
1988
Cape
Yes
South Burlington Sch Distict
Chittenden County
Listed By
Diane Armstrong, Coldwell Banker Hickok And Boardman
PrimeMLS
Last checked Feb 16 2026 at 4:10 AM GMT+0000
- Full Bathrooms: 2
- 3/4 Bathroom: 1
- Dining Area
- Window Treatment
- Master Br W/ Ba
- Kitchen/Dining
- Skylight
- Blinds
- Natural Light
- Fireplace - Wood
- Laundry - 1st Floor
- Kitchen Island
- Walk-In Closet(s)
- Landscaped
- Mountain View
- Fireplace: Fireplace - Wood
- Foundation: Concrete
- Forced Air
- Central Air
- Partially Finished
- Storage Space
- Carpet
- Hardwood
- Tile
- Porch - Screened
- Shed
- Roof: Shingle
- Utilities: Cable, Gas - on-Site
- Sewer: Public Sewer
- Elementary School: Orchard Elementary School
- Middle School: Frederick H. Tuttle Middle Sch
- High School: South Burlington High School
- One and One Half
- 3,048 sqft
Listing Price History
 © 2026 PrimeMLS, Inc. All rights reserved. This information is deemed reliable, but not guaranteed. The data relating to real estate displayed on this display comes in part from the IDX Program of PrimeMLS. The information being provided is for consumers’ personal, non-commercial use and may not be used for any purpose other than to identify prospective properties consumers may be interested in purchasing. Data last updated 2/15/26 20:10
© 2026 PrimeMLS, Inc. All rights reserved. This information is deemed reliable, but not guaranteed. The data relating to real estate displayed on this display comes in part from the IDX Program of PrimeMLS. The information being provided is for consumers’ personal, non-commercial use and may not be used for any purpose other than to identify prospective properties consumers may be interested in purchasing. Data last updated 2/15/26 20:10




Description