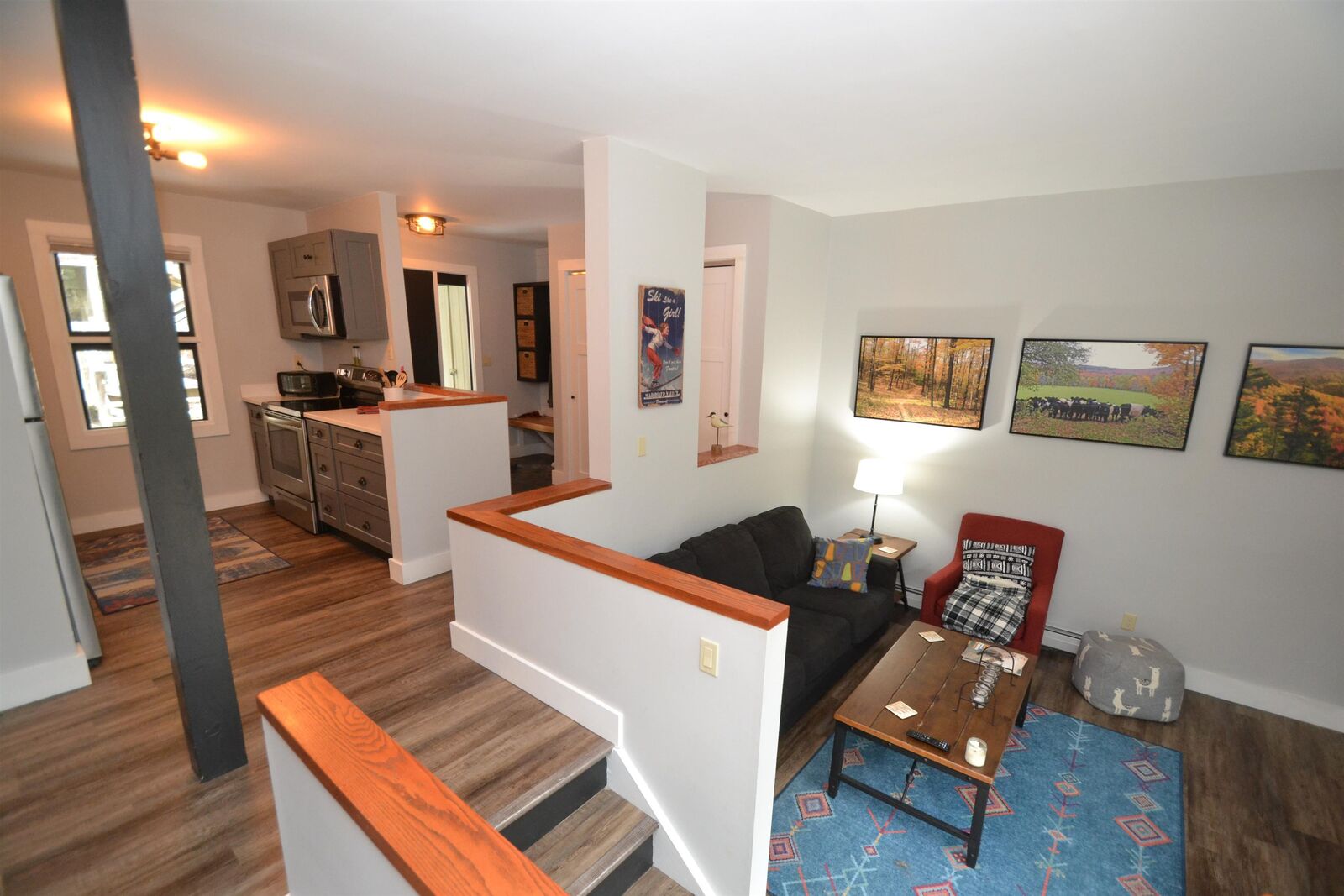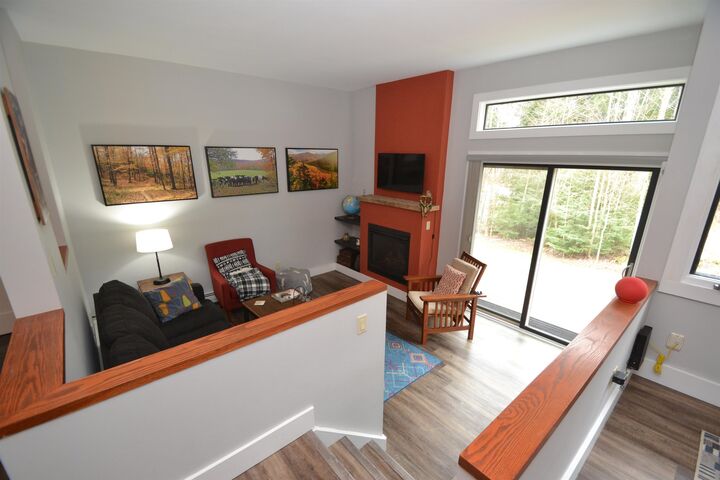


 PrimeMLS / Coldwell Banker Hickok & Boardman / Karl Klein / Karl Klein and Sugarbush Real Estate - Contact: karl@madriver.com
PrimeMLS / Coldwell Banker Hickok & Boardman / Karl Klein / Karl Klein and Sugarbush Real Estate - Contact: karl@madriver.com 1027 Butternut Hill Road Waitsfield, VT 05673
4992016
$3,358(2024)
24 acres
Condo
1974
Contemporary
Washington West
Washington County
Listed By
Karl Klein, Sugarbush Real Estate
PrimeMLS
Last checked Mar 2 2026 at 5:36 AM GMT+0000
- Full Bathroom: 1
- Half Bathroom: 1
- Master Br W/ Ba
- Blinds
- Natural Light
- Laundry - 1st Floor
- Fireplace - Gas
- Vaulted Ceiling(s)
- Butternut Hill
- Landscaped
- Country Setting
- Wooded
- Mountain View
- Walking Trails
- Trail/Near Trail
- Ski Area
- Rolling Slope
- Fireplace: Fireplace - Gas
- Foundation: Concrete
- Baseboard
- Hot Water
- None
- Carpet
- Laminate
- Ceramic Tile
- Trash
- Pool - In Ground
- Deck
- Tennis Court(s)
- Porch - Covered
- Garden
- Roof: Standing Seam
- Utilities: Gas - Lp/Bottle
- Sewer: Community, Leach Field - Off-Site, Septic Tank
- Fuel: Hot Water
- Elementary School: Choice
- Middle School: Harwood Union Middle/High
- High School: Harwood Union High School
- Unassigned
- On Site
- One
- 975 sqft
Listing Price History
 © 2026 PrimeMLS, Inc. All rights reserved. This information is deemed reliable, but not guaranteed. The data relating to real estate displayed on this display comes in part from the IDX Program of PrimeMLS. The information being provided is for consumers’ personal, non-commercial use and may not be used for any purpose other than to identify prospective properties consumers may be interested in purchasing. Data last updated 3/1/26 21:36
© 2026 PrimeMLS, Inc. All rights reserved. This information is deemed reliable, but not guaranteed. The data relating to real estate displayed on this display comes in part from the IDX Program of PrimeMLS. The information being provided is for consumers’ personal, non-commercial use and may not be used for any purpose other than to identify prospective properties consumers may be interested in purchasing. Data last updated 3/1/26 21:36




Description